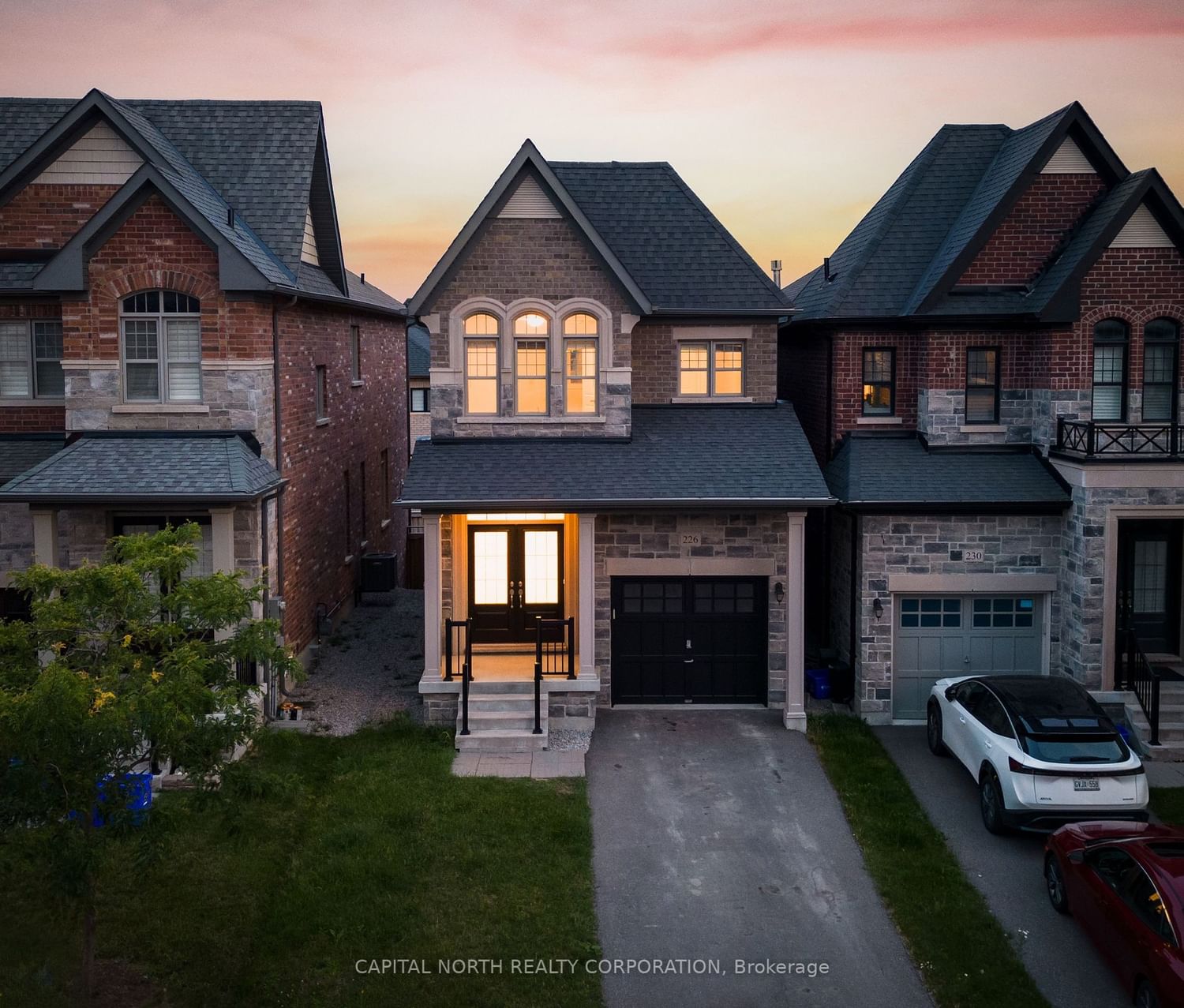$1,349,000
$*,***,***
3-Bed
3-Bath
1500-2000 Sq. ft
Listed on 10/13/23
Listed by CAPITAL NORTH REALTY CORPORATION
Gorgeous 3 Bedroom, 3 Bathroom Home With Modern Finishes Throughout. Functional Open Concept Main Floor Perfect for Entertaining. Main Floor Boasts 9' Smooth Ceilings, Pot Lights And Hardwood Flooring Throughout. Spacious Chef's Kitchen Featuring Centre Island With Breakfast Bar, Granite Counters and Quartz Backsplash. Sun Drenched Family Room With Gas Fireplace And Walk-out To Deck. Main Floor Laundry With Convenient Access to Single Car Garage. Wrought Iron Staircase Leads to 2nd Floor Featuring 3 Generous Sized Bedrooms. Look-out Basement With Oversized Windows Fills The Space with Natural Light. Enjoy a Fully Fenced Backyard Finished Large Wooden Deck.
Fridge, Stove, Hood Fan, Dishwasher, Washer & Dryer, Central Vacuum, Central Air Conditioner, All Electrical Light Fixtures, All Window Coverings, Garage Door Opener & Remote.
To view this property's sale price history please sign in or register
| List Date | List Price | Last Status | Sold Date | Sold Price | Days on Market |
|---|---|---|---|---|---|
| XXX | XXX | XXX | XXX | XXX | XXX |
N7217908
Detached, 2-Storey
1500-2000
6
3
3
1
Built-In
3
6-15
Central Air
Full, Unfinished
Y
Y
Brick, Stone
Forced Air
Y
$4,559.81 (2023)
103.35x24.93 (Feet)
